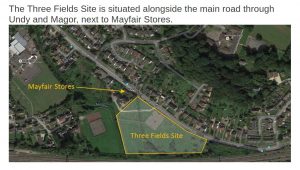A very brief update this month.
-
The architects were very receptive to the feedback we gave them recently. The ‘layout plan’ has been amended to now include a disabled compliant changing room and a shower, a roof solar light over the kitchen area and a much wider veranda off the main hall (to allow ‘functions’ to extend outside in good weather). The office has been moved up to the front lobby area, there is more storage space in the smaller hall and there is also a rear entrance, which will help if the building is to be extended with a conservatory area in the future. You can see the floor plan by clicking here.
-
Some people felt that the building looked too ‘agricultural’ or rural. We understand the architects have also taken this on board by introducing an array of slatted windows in the upper wood-clad elevation and brickwork around the (larger) doors and plinths. We expect to receive detailed drawings next week and as soon as we do they will be put up on this website.
-
Don’t forget to check the Magor and Undy Walkway Station for the latest happening there as it closely linked to this project.
That’s all for this month. Have a good Easter!
Paul

